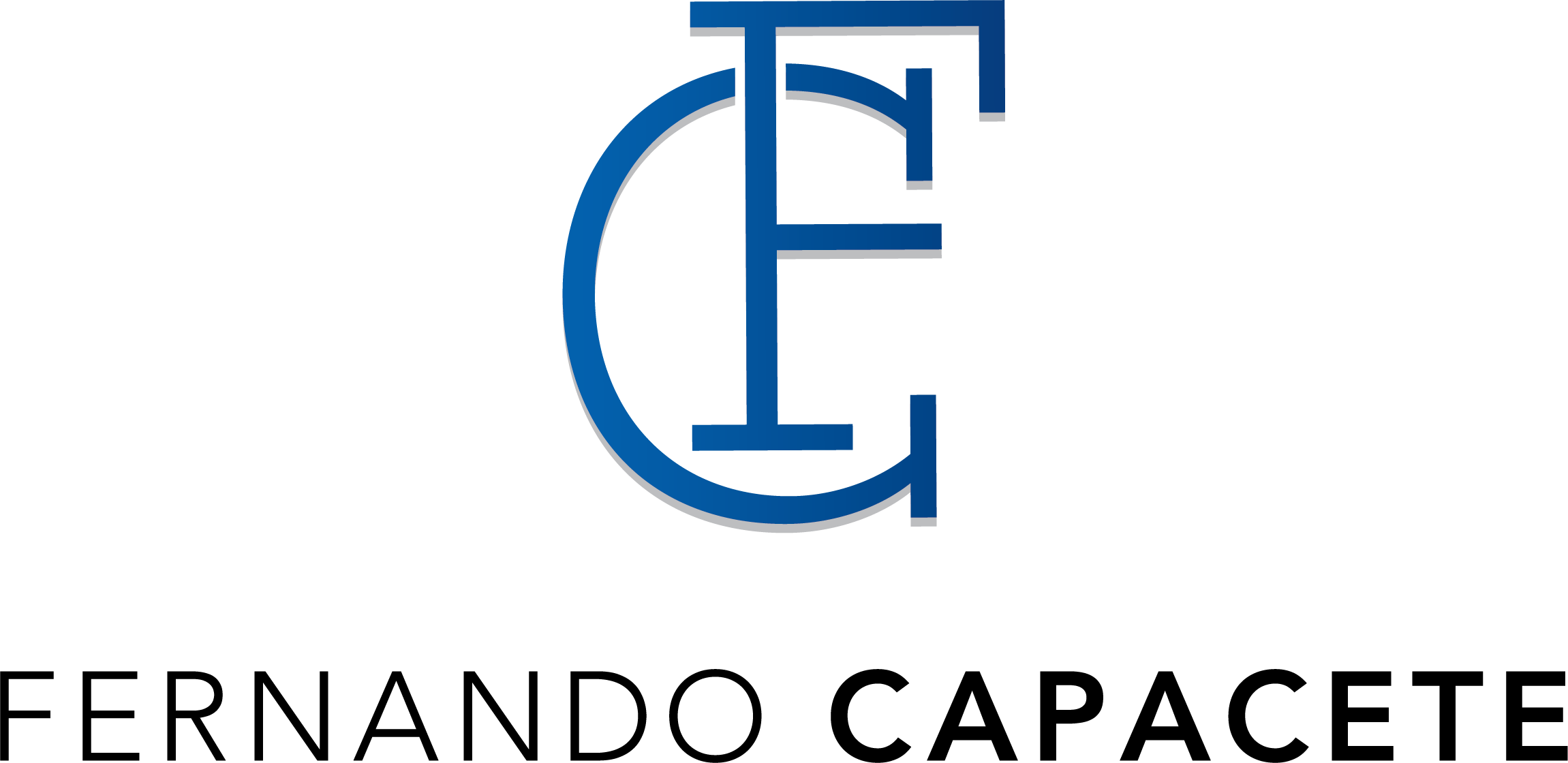
Sold
Listing Courtesy of: CRMLS / Help-U-Sell Prestige Prop's / Patrick Wood
16315 Hillsmont Lane Riverside, CA 92503
Sold on 03/14/2022
$935,000 (USD)
MLS #:
CV21249087
CV21249087
Lot Size
0.48 acres
0.48 acres
Type
Single-Family Home
Single-Family Home
Year Built
2008
2008
Style
Traditional
Traditional
Views
Hills, City Lights
Hills, City Lights
School District
Riverside Unified
Riverside Unified
County
Riverside County
Riverside County
Listed By
Patrick Wood, Help-U-Sell Prestige Prop's
Bought with
Fernando Capacete, DRE #01390049 CA, Realty Masters & Associates
Fernando Capacete, DRE #01390049 CA, Realty Masters & Associates
Source
CRMLS
Last checked Feb 28 2026 at 1:40 AM GMT+0000
CRMLS
Last checked Feb 28 2026 at 1:40 AM GMT+0000
Bathroom Details
- Full Bathrooms: 3
Interior Features
- Recessed Lighting
- Tandem
- Granite Counters
- Loft
- Laundry: Inside
- Open Floorplan
- Built-In Features
- Dishwasher
- Microwave
- Disposal
- Bedroom on Main Level
- High Ceilings
- Laundry: Laundry Room
- Gas Cooktop
- Gas Oven
- Walk-In Closet(s)
- Ceiling Fan(s)
- Laundry: Upper Level
Lot Information
- Front Yard
- Back Yard
Property Features
- Fireplace: Family Room
- Foundation: Slab
Heating and Cooling
- Central
- Central Air
Homeowners Association Information
- Dues: $150
Flooring
- Carpet
- Tile
- Laminate
Exterior Features
- Roof: Concrete
Utility Information
- Utilities: Water Source: Public
- Sewer: Public Sewer
Parking
- Driveway
- Garage
- Door-Multi
- Garage Faces Front
Stories
- 2
Living Area
- 3,600 sqft
Listing Price History
Date
Event
Price
% Change
$ (+/-)
Jan 21, 2022
Price Changed
$949,800
-2%
-$20,000
Nov 22, 2021
Listed
$969,800
-
-
Disclaimer: Based on information from California Regional Multiple Listing Service, Inc. as of 2/22/23 10:28 and /or other sources. Display of MLS data is deemed reliable but is not guaranteed accurate by the MLS. The Broker/Agent providing the information contained herein may or may not have been the Listing and/or Selling Agent. The information being provided by Conejo Simi Moorpark Association of REALTORS® (“CSMAR”) is for the visitor's personal, non-commercial use and may not be used for any purpose other than to identify prospective properties visitor may be interested in purchasing. Any information relating to a property referenced on this web site comes from the Internet Data Exchange (“IDX”) program of CSMAR. This web site may reference real estate listing(s) held by a brokerage firm other than the broker and/or agent who owns this web site. Any information relating to a property, regardless of source, including but not limited to square footages and lot sizes, is deemed reliable.

