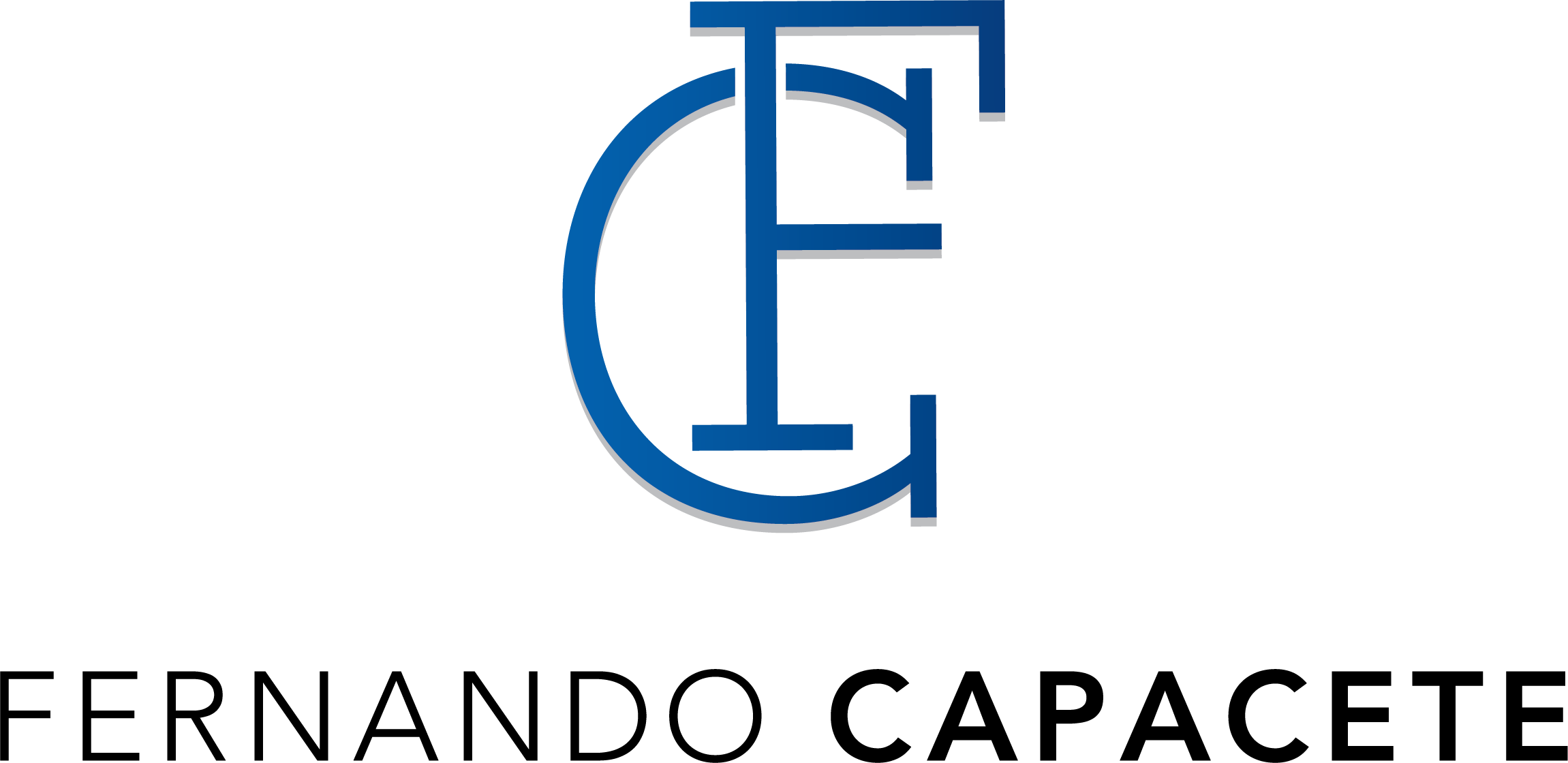
Sold
Listing Courtesy of: CRMLS / Coldwell Banker Realty / Fernando Capacete
3874 Auburn Ridge Drive Perris, CA 92571
Sold on 01/03/2024
$504,000 (USD)
MLS #:
IV23215800
IV23215800
Lot Size
5,663 SQFT
5,663 SQFT
Type
Single-Family Home
Single-Family Home
Year Built
2000
2000
Style
Ranch
Ranch
School District
Perris Union High
Perris Union High
County
Riverside County
Riverside County
Listed By
Fernando Capacete, DRE #01390049 CA, Coldwell Banker Realty
Bought with
Fernando Capacete, DRE #01390049 CA, Coldwell Banker Realty
Fernando Capacete, DRE #01390049 CA, Coldwell Banker Realty
Source
CRMLS
Last checked Feb 28 2026 at 4:53 AM GMT+0000
CRMLS
Last checked Feb 28 2026 at 4:53 AM GMT+0000
Bathroom Details
- Full Bathrooms: 2
- Half Bathroom: 1
Interior Features
- Granite Counters
- Laundry: Inside
- Dishwasher
- Windows: Blinds
- Disposal
- Dryer
- Washer
- Block Walls
- Laundry: Laundry Room
- Range Hood
- Laundry: Gas Dryer Hookup
- Gas Range
- Water Heater
- All Bedrooms Up
- Ceiling Fan(s)
- Laundry: Electric Dryer Hookup
- Jack and Jill Bath
Lot Information
- Sprinkler System
- Cul-De-Sac
- Front Yard
- Back Yard
Property Features
- Fireplace: Family Room
- Fireplace: Gas
- Foundation: Slab
Heating and Cooling
- Central
- Natural Gas
- Central Air
Flooring
- Tile
Exterior Features
- Roof: Flat Tile
Utility Information
- Utilities: Water Source: Public, Natural Gas Connected, Water Connected, Sewer Connected
- Sewer: Public Sewer
Parking
- Driveway
- Garage
- Direct Access
- Rv Potential
Stories
- 2
Living Area
- 1,676 sqft
Listing Price History
Date
Event
Price
% Change
$ (+/-)
Nov 21, 2023
Listed
$484,900
-
-
Disclaimer: Based on information from California Regional Multiple Listing Service, Inc. as of 2/22/23 10:28 and /or other sources. Display of MLS data is deemed reliable but is not guaranteed accurate by the MLS. The Broker/Agent providing the information contained herein may or may not have been the Listing and/or Selling Agent. The information being provided by Conejo Simi Moorpark Association of REALTORS® (“CSMAR”) is for the visitor's personal, non-commercial use and may not be used for any purpose other than to identify prospective properties visitor may be interested in purchasing. Any information relating to a property referenced on this web site comes from the Internet Data Exchange (“IDX”) program of CSMAR. This web site may reference real estate listing(s) held by a brokerage firm other than the broker and/or agent who owns this web site. Any information relating to a property, regardless of source, including but not limited to square footages and lot sizes, is deemed reliable.

