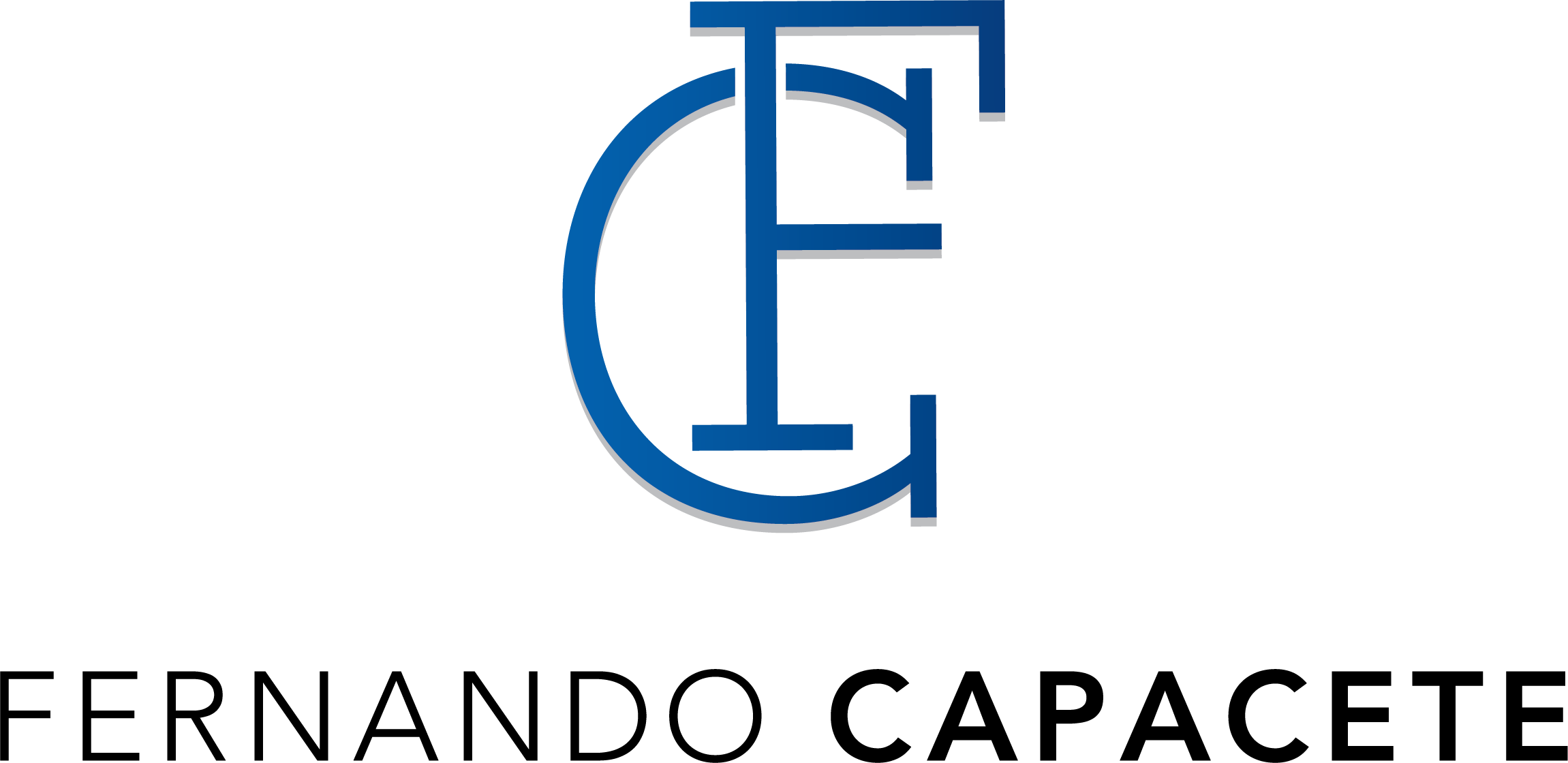
Sold
Listing Courtesy of: CRMLS / Coldwell Banker Realty / Fernando Capacete - Contact: 951-284-9597
5346 Brindisi Lane Fontana, CA 92336
Sold on 03/08/2023
$634,900 (USD)
MLS #:
IV22216568
IV22216568
Lot Size
1,448 SQFT
1,448 SQFT
Type
Single-Family Home
Single-Family Home
Year Built
2021
2021
Style
Craftsman, Modern
Craftsman, Modern
Views
Hills
Hills
School District
Fontana Unified
Fontana Unified
County
San Bernardino County
San Bernardino County
Listed By
Fernando Capacete, DRE #01390049 CA, Coldwell Banker Realty, Contact: 951-284-9597
Bought with
Jonelle Wimbush, Fiv Realty Co.
Jonelle Wimbush, Fiv Realty Co.
Source
CRMLS
Last checked Feb 28 2026 at 3:26 AM GMT+0000
CRMLS
Last checked Feb 28 2026 at 3:26 AM GMT+0000
Bathroom Details
- Full Bathrooms: 2
- 3/4 Bathroom: 1
Interior Features
- Loft
- Laundry: Inside
- Laundry: Laundryroom
- Dishwasher
- Microwave
- Windows: Doublepanewindows
- Disposal
- Windows: Screens
- Laundry: Upperlevel
- Gascooktop
- Gasoven
- Highceilings
- Openfloorplan
- Bedroomonmainlevel
- Builtinrange
- Doubleoven
- Walkinclosets
- Recessedlighting
- Convectionoven
- Highefficiencywaterheater
- Quartzcounters
Lot Information
- Sprinklersinfront
- Backyard
- Frontyard
- Culdesac
Property Features
- Fireplace: None
- Foundation: Slab
Heating and Cooling
- Central
- Dual
- Centralair
Pool Information
- Fenced
- Association
- Community
- Inground
Homeowners Association Information
- Dues: $280
Flooring
- Tile
- Vinyl
Exterior Features
- Roof: Tile
- Roof: Concrete
Utility Information
- Utilities: Water Source: Public
- Sewer: Publicsewer
Stories
- 2
Living Area
- 2,358 sqft
Listing Price History
Date
Event
Price
% Change
$ (+/-)
Dec 08, 2022
Price Changed
$634,900
-2%
-$10,100
Nov 16, 2022
Price Changed
$645,000
-5%
-$35,000
Nov 09, 2022
Price Changed
$680,000
-5%
-$35,000
Oct 05, 2022
Listed
$715,000
-
-
Additional Information: Riverside | 951-284-9597
Disclaimer: Based on information from California Regional Multiple Listing Service, Inc. as of 2/22/23 10:28 and /or other sources. Display of MLS data is deemed reliable but is not guaranteed accurate by the MLS. The Broker/Agent providing the information contained herein may or may not have been the Listing and/or Selling Agent. The information being provided by Conejo Simi Moorpark Association of REALTORS® (“CSMAR”) is for the visitor's personal, non-commercial use and may not be used for any purpose other than to identify prospective properties visitor may be interested in purchasing. Any information relating to a property referenced on this web site comes from the Internet Data Exchange (“IDX”) program of CSMAR. This web site may reference real estate listing(s) held by a brokerage firm other than the broker and/or agent who owns this web site. Any information relating to a property, regardless of source, including but not limited to square footages and lot sizes, is deemed reliable.


